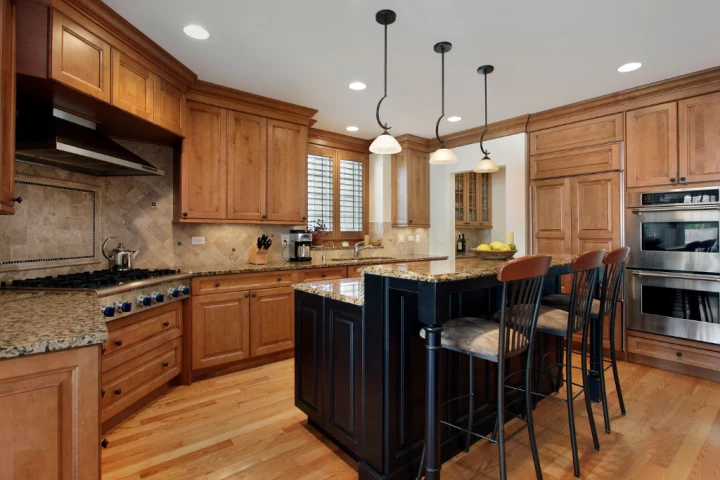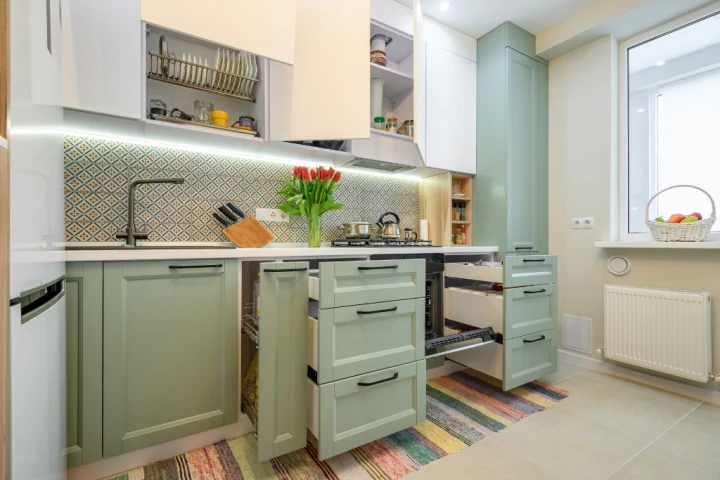Extending kitchen cabinets to the ceiling is one trick some homeowners use to create more storage space in their homes. Another option is to install a custom glide-out shelving system that would create up to 50% more storage space in any existing cabinets. In this article, we will explore both options for your next kitchen upgrade.
As remote workers, parents, and students eat at home more often due to the pandemic, many people are paying more attention to their kitchen and are looking for new ways to better organize the plethora of inventories that clutter their kitchen cabinets.
Reasons for Extending Kitchen Cabinets to the Ceiling
Over 90% of Americans surveyed by Acosta, a CPG sales and marketing firm, intend to increase at-home dining post-pandemic. An increase in creative home-made meals requires more housewares, appliances and ingredients, and more general activity in the kitchen. However, anyone who knows their way around the kitchen understands that it can take quite a bit of effort to conceal bulky appliances and organize décor in a way that is not awkward or does not overwhelm the space.
As a result, kitchen upgrades are often near the top of the list of major home improvement projects for many homeowners - especially before welcoming large swaths of guests at any time of year. But here are the other reasons upgrading your cabinets could be a necessity:
- The space between the ceiling and the top of the cabinets has become a clutter magnet
- Vast negative space between the ceiling and the top of the cabinets fails to create visual intrigue
- Large appliances such as air fryers and slow cookers are taking up too much counter space
- Your standard-height cabinets do not achieve that sophisticated, new-build look
- The kitchen feels congested due to a semi-open or closed floor plan
- The overall look of the kitchen is dated and you are not interested in a full renovation
Pro Tips for Kitchen Cabinets Extension or Upgrade

With extended kitchen cabinets, you are likely to have enough storage that will suit a kitchen of any size or style. We create a holistic guide narrowing down three options for optimizing cabinets throughout the home.
Option One: Extending the Cabinets - the DIY Approach
Going it alone for a cabinet upgrade will be the most time-consuming option for homeowners with minimal woodworking experience, but it is not impossible. To achieve an impressive result without starting from a blank canvas, several considerations must be reviewed for starting any work:
Ceiling Height
If your ceilings are 10 feet tall or higher, extending your cabinets to the top may not be the most flattering option. Stacking new cabinets on top of the old and adding a new door can make the result look too elongated and awkward. Your goal should be ceiling-height cabinetry that looks completely natural and not a project that happened after the fact, i.e. visible seams and protruding new frames.
Interior Soffits
Soffits are an important role in not disrupting the visual theme you have carefully curated throughout your home. These structures conceal the necessary ductwork and wiring in your home that would otherwise be exposed. Depending on the design of soffits used, this disguise can appear outdated and make the kitchen feel much smaller. Interior soffits placed in the kitchen are commonly removed by homeowners, and if you are interested in doing so in support of your new cabinets, be prepared for a hefty amount of drywall removal.
Crown Molding
Extending your cabinets to the ceiling or high up enough may disturb the space if you have crown molding to consider. The end result may also look odd if you plan to include crown molding trim on your new cabinets—especially if your cabinets are within a foot of the ceiling. Avoid creating a space that is odd to look at or hard to clean.
Build Boxes
The boxes you will install on your upper cabinets should be attached to wall studs and each other to support the weight. You can customize them in any way you would like, just remember not to make them too large or long. Each box should precisely measure up to the existing cabinets that will rest below them.
Build Frame
Your frame will mimic the look of a singular unit of cabinetry and conceal the upper extension you have just created. Use face trim to adjust the thickness of each side to your liking. After the frame is built, fill the screw or nail holes and any imperfections in the structure with wood filler. New doors with glass fronts are especially eye-catching, or you can choose a more open look without them for decorations.
The Final Touches
Prime your new cabinets for paint, use a sprayer or paint them by hand. There you have it—with just a bit of elbow grease, you have fresh, new cabinets for optimized storage.
Option 2: Pro Design and Installation of Custom Glide-Out Shelves - the ShelfGenie Style

If extending your cabinets to the ceiling will negatively distract from your kitchen’s allure, you can expand their functionality by installing custom glide-out shelves. By converting your cabinets into a more functional and practical storage area with the ShelfGenie glide-outs, you will have up to 50% more usable space without renovations.
Below is a custom option for your kitchen upgrade—no renovation required—in three easy steps:
Step One: Schedule a Consultation
Preview your custom pull-out shelving options by scheduling a consultation with a designer to scope out your cabinet project. This way, you will not have to worry about awkwardly tall kitchen cabinets, haphazard DIY errors for guests to see, and you will be able to easily reach everything in your kitchen.
Step Two: Build a Unique Design Plan
A personal Designer assigned to build your home’s plan will suggest the best solutions for your cabinet upgrade. Get new cabinets that were built just for you, with a 3D rendering of your future home. By optimizing the cabinets you already have, you’ll save money investing in your home and get personalized attention that will produce a result handpicked by you.
Step Three: Custom Cabinet Upgrade Performed in Your Home
Enjoy kitchen space that is truly optimized to its fullest potential, keeping your crown molding intact and the ease of professional installation. From measurement to construction and installation, you will not have to lift a finger.
Expanding your cabinet space doesn’t have to be complicated. Whether you’d like more tips from the experts or are ready for your custom build-out, we’re happy to help you reimagine your living space.
