Small bathroom sink ideas can transform a tiny bathroom into a well-appointed, stylish space. You do not need hundreds of square feet to make your bathroom stand out. In fact, small bathrooms can look just as opulent as their larger counterparts.
A typical bathroom sink is 16 to 20 inches around. The average vanity width can range from 30 to 60 inches. However, it is possible to find sinks as small as 11 inches around. If you are wondering how you can make your small bathroom look more luxurious, there are a host of options that will make even the tiniest bathroom memorable.
Small Bathroom Vanity Ideas
Vanities can help hide plenty of bathroom items you’d prefer not to have to clutter up your visual space. With storage always being a top priority for any bathroom, a vanity fills a very useful role. Thankfully, there are many small bathroom vanity options available.
Slim Vanity
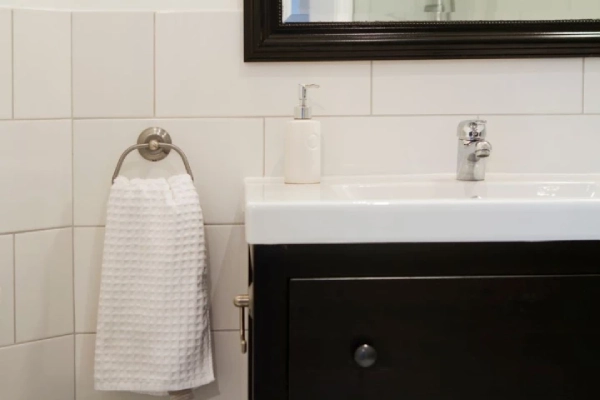
The most common width for bathroom vanity is 21 inches, but today, you can find a wide array of styles of vanities with a smaller footprint. Slim vanities allow you to still have enclosed storage space.
Look for depth dimensions ranging from 18 to 15 inches. Some super-slim vanities are even under 12 inches deep. This may be one of the more obvious small bathroom sink ideas.
Fill Your Space with Counter Space
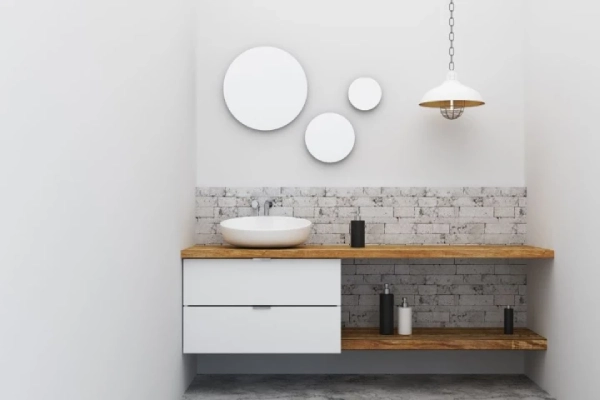
Use the entire wall space for your sink vanity. Many bathrooms, especially powder rooms and half-baths, only have room on one wall for a sink and vanity combination, which then faces a toilet. Although this does not feel like much room, it’s plenty of space to create an elevated look.
Rather than waste an inch of the precious area, extend the counter space from wall to wall. This will not only provide more room for storage, but it will deliver a feeling of openness and eliminate hard-to-reach cleaning areas.
Add Style with a Small Bathroom Sink
Don’t Be Afraid of the Dark
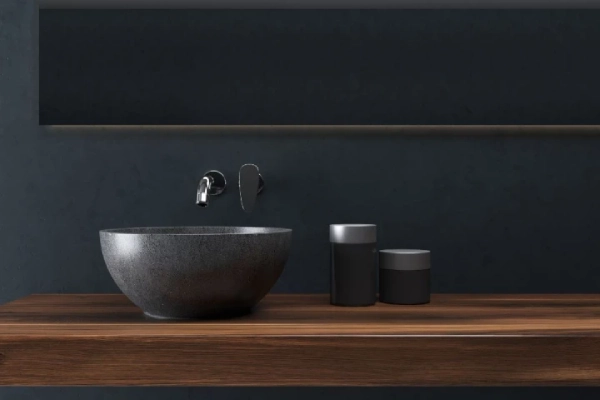
Many people shy away from dark colors in small spaces, fearing shades of black, gray, and brown will make the room feel smaller. Although you may not want to paint your tiny bathroom deep gray from floor to ceiling, sprinkling in rich tones can add warmth to a small bathroom. Wood grains, soapstone, and matte black finishes offer modern touches to cozy quarters.
Wall Mount Basin Sink
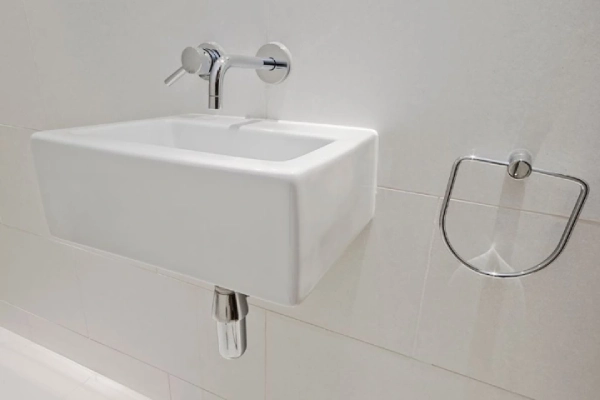
Trying to think of small bathroom sink ideas? Here is the smallest suggestion yet. Numerous sink options are on the market with some of the tiniest dimensions you can imagine. Although these small sinks may not take up a lot of space, they will do just what they need to do: provide an area to scrub your hands, brush your teeth, and wash your face.
This design frees up floor space, although you may need to add storage to make up for the lack of counter space. Embrace the exposed pipes by having a plumber install decorative plumbing that matches the look of the rest of the space.
Squeeze in Two Small Sinks
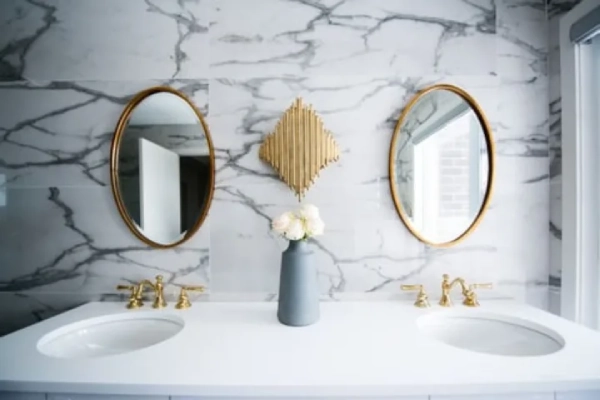
Does a double sink sound out of the question? If your small bathroom sink ideas include longing for a way to avoid sharing a sink, it may be possible. When your primary bathroom is small, focusing on utilizing the space to your needs is important.
If a double sink will transform your morning routine into a more tranquil experience, it’s worth hunting for a design that provides this functionality in a small footprint.
Add a Touch of the Unexpected to Your Small Bathroom Sink Ideas
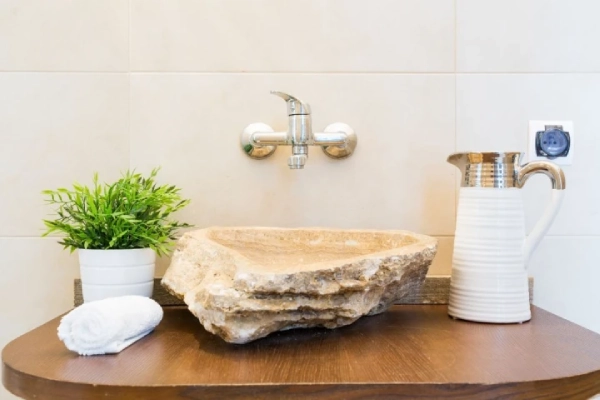
Just because you have a tiny bathroom doesn’t mean you need to sacrifice style. Make your space extra special with the addition of unexpected decorative touches. Blown glass, natural rock, copper, and other high-end small sinks can be worth the splurge.
Because your bathroom doesn’t require a large quantity of materials, perhaps your budget can handle a small sink that rises to the level of a piece of art. This is sure to attract attention away from the limited square footage.
Undermount Sinks for Small Spaces
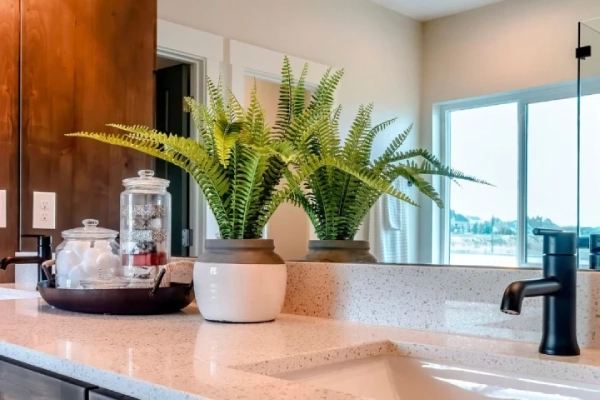
Unlike self-rimmed bathroom sinks (where the sink is placed atop the counter), the rim of this sink will not take up precious countertop space. Under-mount sinks are quite popular for both bathrooms and kitchens of any size. They make the area easier to clean and also create a more streamlined look.
If you have a non-standard-sized space to fill, it is possible to order a custom countertop to maximize the size of your bathroom counter.
Add Space with a Vessel Sink Style
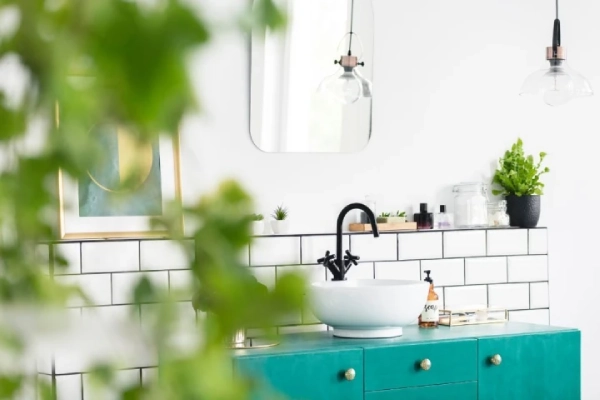
Bowl-style vessel sinks can leave additional space for items on the vanity counter while creating a more design-centric look. One of our favorite small bathroom sink ideas, the bowl vessel looks deliberate and creates a spa-like feel in even the sparsest small bathroom.
Small Bathroom Sinks Plus Storage
Shelving Gives More Bathroom Storage Options
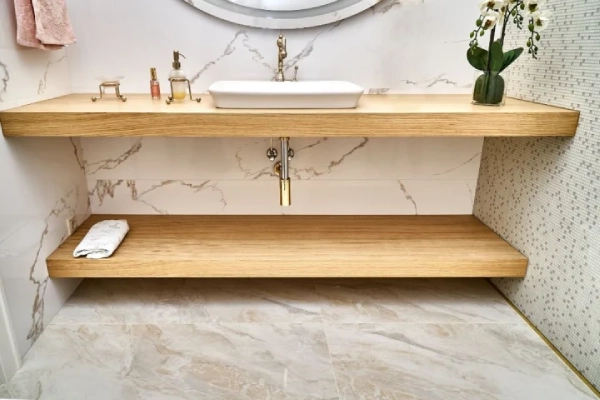
If you’re looking for a way to provide your small bathroom vanity with plenty of storage, consider letting go of the vanity altogether. Shelving can offer another option. With its open-air design, shelving, whether in the form of wood, stone, or high-gloss finishes, can provide a resort atmosphere.
Line the shelves with decorative boxes and bins, and you have a flexible way to store all your bathroom accessories.
Small Bathroom Sinks with Cabinets
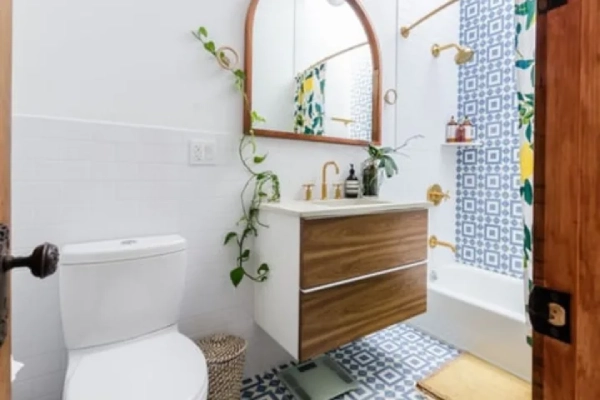
If you have the space for a less narrow vanity, use it as much as possible to provide ample storage opportunities. Small bathrooms do not require significant open space as much as they demand storage options.
Consider your bathroom storage needs. What can be stored in another room, and what are your personal bathroom necessities? Items like surplus toilet paper rolls, extra towels, and bulk bottles of shampoo might be better suited for a linen closet or pantry storage.
Small Bathroom Sink Ideas for Tiny Spaces
Think Rectangular
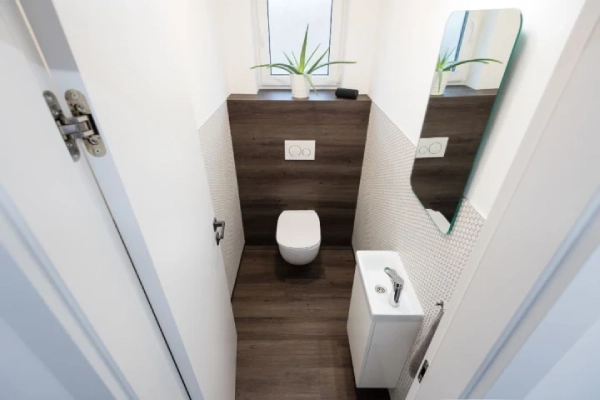
If you have a door that opens inward into a small bathroom, it can be a real challenge to find a sink/vanity that will fit. Sometimes it can feel like you’ve run out of small bathroom sink ideas that will work for your space. Enter the side-mounted faucet.
This low-profile orientation offers some of the narrowest sink dimensions. If you can get used to your bathroom faucet being located on the side of the sink rather than centered, then this can be an ideal solution for your tiny bathroom.
Wall Mount for More Room
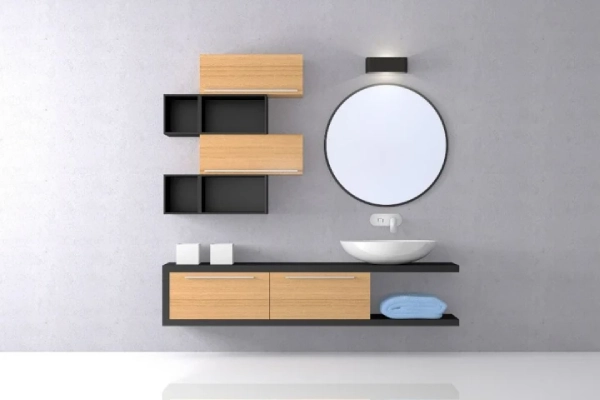
Floating sinks and vanities allow you to push things under the sink area. Some examples are wicker boxes for towels, your bathroom scale, or even spare rolls of toilet paper in decorative baskets.
Take full advantage of the space above your sink by adding shelving and cabinetry. Here you can let your imagination run a bit wild by combining several colors and styles of storage.
Move Bathroom Faucets Off of the Sink
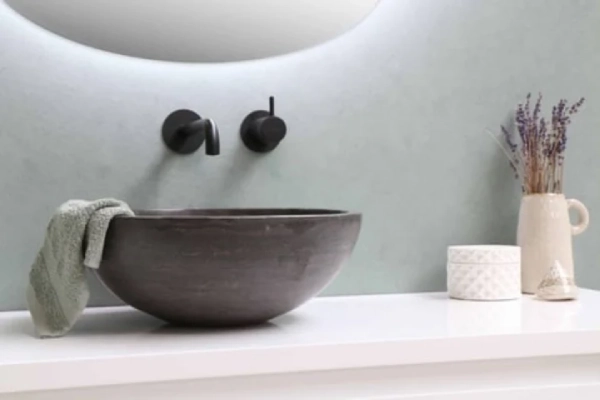
An easy way to gain more counter space in a small bathroom is by relocating the bathroom faucet onto the wall. It may seem like a small footprint but this can allow you more space for the bathroom sink of your dreams, and it also gives a tiny bathroom a high-end feel.
Use Lighting to Illuminate a Small Bathroom
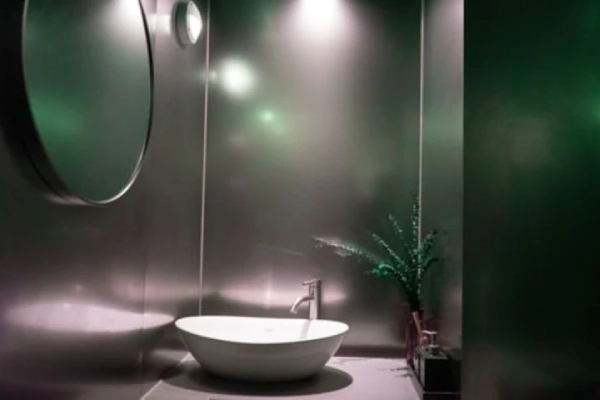
Lighting is often overlooked in bathroom design, but it can make a significant impact. Recessed lighting can be used to highlight a sink, while additional lighting can be added under a wall-mounted small vanity to make it pop.
Motion-sensitive LED lighting is now widely available to add to shelving and cabinet doors, creating a warm glow during those late-night visits to the bathroom.
Surround Your Sink with Storage
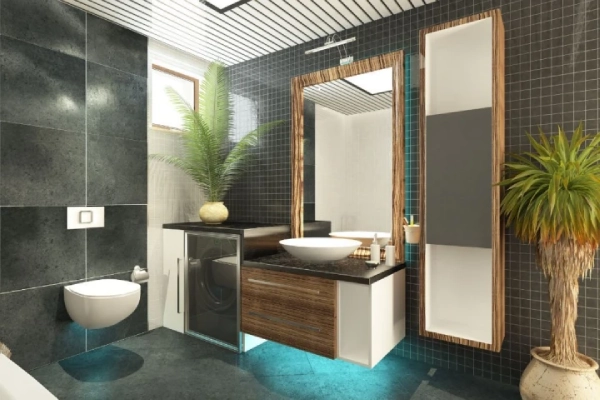
You aren’t just limited to bathroom vanity ideas for storage. There are a variety of slim storage units that can be placed next to your vanity to afford you more storage space. Add a full-length mirror cabinet to not only provide space but also enhance the open feeling of the room.
Small Bathroom Storage Solutions
There are many challenging parts of designing a small bathroom. Considering ideas for small bathroom sinks can become a bit overwhelming. You want to make sure your bathroom vanity fits and you have room to store everything.
If you want to find ways to add more storage to your small bathroom, contact us for a free design consultation. This can make all the difference in tidying up and optimizing a tight space.
